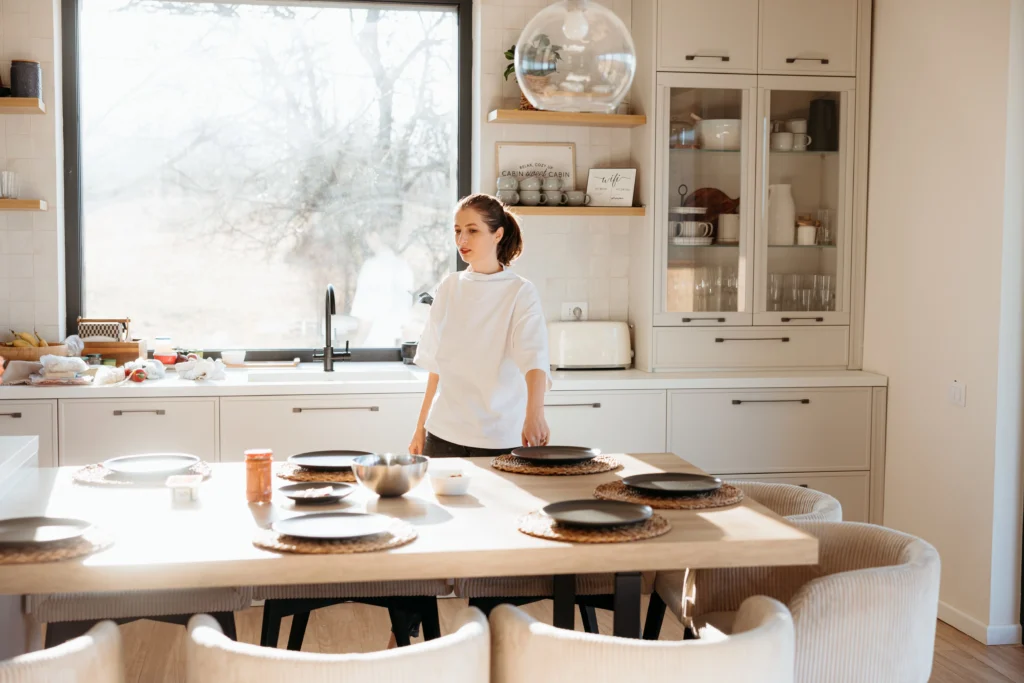Not everyone can look at their kitchen space and simply know how to design it for both aesthetics and functionality. That’s where a kitchen designer steps in. A kitchen designer’s job description involves tailoring a plan to suit your lifestyle and budget. With an understanding of design principles, they will bring an organic, alluring kitchen space to life.
Duties of a Professional Kitchen Designer: Everything you Need to Know
When you’re ready to remodel, it’s helpful to have a second pair of eyes to help visualize your finished space. Here’s a list of everything you need to know about what a kitchen designer does, and information on hiring one.
Step One: Design Consultation
The stylist begins by looking at the space. If possible, they will attempt to obtain the original blueprints. These help tremendously in determining what’s possible (and what’s not). At Bespoke, we want to ensure that you receive a custom design that’s entirely unique to you, taking into account any limitations that may exist due to factors such as retaining walls.
Then it’s time for a conversation about your goals. What is most important to you in a kitchen? What style attracts you? Are you an ardent foodie? How much storage do you need? Have answers to questions like these in mind. However, you may not know the exact answers yourself until you discuss the project with others.
Step Two: Layout Planning
Besides the crafting, this is an area in which Bespoke really shines. You’ll see an ordinary kitchen space transform into a custom masterpiece. Having a sound layout allows us to move forward with our in-house manufacturing. We aim to maximize your space and create a natural workflow. Everything you need should be easily accessible.

Step Three: Decisions, Decisions
This part is fun! Your professional designer will show you options for every element of your future kitchen before it goes into place, including:
- Appliances
- Backsplashes
- Cabinets
- Countertops
- Decorative touches
- Flooring
- Hardware
- Kitchenette
- Knook
- Islands
- Lighting
- Pantry
- Prep area
- Sink(s)
Throughout this process, the goal is to choose items with the right style, that will last, and that are inside your budget. You’ll decide on everything, while your stylist takes notes.
If you want to splurge on one or two special features, now’s the time to express that interest and look at options. Like what? How about the perfect spice rack tucked into a pantry door?
Once completed, you’ll get to see the final design suggestion and 3-D rendering.
Step Four: Project Management
Now, our professionals work in-house, sourcing all your choices, from cabinetry to furniture, in Philadelphia, PA. We create a functional timeline for construction and installation.
Bonus Prize: Remodeling your kitchen increases your home’s value!
Bespoke: A Closer Look
Bespoke in Huntingdon County, PA, offers a distinctive and seamless experience. We are more than just kitchen designers. From crafting the layout for your dream kitchen to manufacturing and installation, quality materials and masterful artistry reign supreme.
We’d love to help you create a breathtaking kitchen. You can contact us by phone at 215-371-4580, through our online contact form, or by email at office@bespokephilly.com.